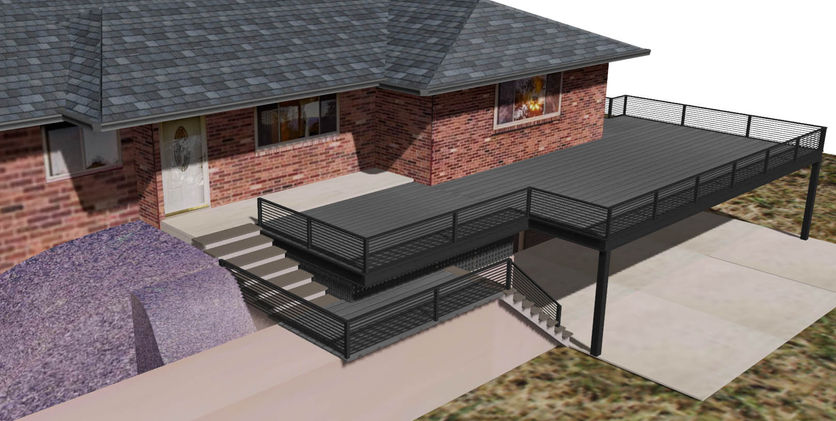
EXTERIOR VISUALIZATION
To understand the areas of application, let's consider this type of visualization via "use cases"
use case #1
You are a member of a deck company.
You have a client who wants to attach the deck to the house. The client is usually looking for the best value. Accordingly, he invited several companies to the estimate, including you. You have arrived and started discussing.
Let's say the client already has an idea of what he wants. You drew a rough scheme of the future deck, determined materials and dimensions. The client is waiting for a cost calculation from your company.

Option 1. You calculate the price of the project and send it to the client with a hand-drawn scheme. The client has several such estimates, and it is not a fact that he will focus on your offer ...
Option 2. Using our service - you order a visualization of the future extension from us, you get realistic 3D images in color from different angles not only of the deck but also of the project itself with the existing house. I think that in the second option your company has an advantage because the client has the ability to see how the idea will look in the future, to evaluate the combination of shapes and colors, he has the opportunity to correct some points at the design stage. As a result, he chooses your company to implement the project.

use case #2
You are a contractor engaged in making extensions for houses. You have a customer who wants to somehow improve the house. But he's not sure yet what he wants - sunroom, roof canopy or something else. You, having arrived at the place, offer him options - let's say several types of sunroom and roof canopy. On our website, you can see various versions of these extensions.
The client has selected several options. Next, you measure the appropriate part of the house, determine the reference points where the object will be attached, take photos and draw sketches of the selected extensions.
Further, you send all these data and the customer wishes to us, and we:
1. Creating the clients' house digital copy in 3D
2. Attaching different variants of objects to it - sunroom, roof canopy, and so on...
3. Make high-quality images of planning objects from different viewpoints.
In sum, you have calculations and our 3D renders. You send this data to the client. It is much easier to make decisions and make choices when the client has realistic visualizations of his ideas in front of his eyes. The client chooses one of the extension options and then entrusts you with its implementation.







use case #3
You are a private person, you own a beautiful house. You are not yet ready to start the construction project, but you are already thinking about how to improve your home. You have some ideas - for example, to build a free-standing fireplace or to cover the deck with a roof.
However, once again, you are not yet ready to hire a contractor, to get involved in a long-term relationship with a construction company.
But still, you would like to see how your ideas will look.


Using our service, you can get a visualization of your ideas for a very affordable price, and even without having specific skills in the construction or design sphere.
By contacting us online, it is not even necessary to be in the same location, having photographed your existing house and describing your ideas to us - you will receive realistic 3D renders.
And then you can take your time to choose a contractor, plan a construction site or change something in a future project at the design stage.

use case #4
You are a landscape design company. And you don't have a full-time designer. Your work is going quite well, but you would like to bring something new, technological and modern to it. With our service, you can outsource your design work!

Via our visualization support, your guys will be able to give clients more information about the project, be able to involve them in discussing ideas and provide beautiful renders of their ideas.

use case #5
Your business is Pavers, Pool Decks, Driveways, Patios, Pool Plastering, Solutions for Outdoor Living. You are a master of your craft; customers appreciate you.
In this case, you can also use our service, because you create new beautiful objects. Think how much more effective it is to use pre-sales visualization with your client? Sure that this will remove many barriers, simplify work and understanding with the customer.






use case ∞
In fact, there are many more use cases. The main idea is that we provide a visualization service for a wide variety of projects. It has been tested by an experienced way that using the renders of future projects for sales is a modern and advantage-giving move.
You can always contact us with any questions, and sure there will be dozens of other stories where renders have successfully shown themselves in promoting your business.
To order the service, you can contact us directly using the contact information: phone, e-mail, messengers, or you can fill out a special form below:
GET a quote
For convenience, please attach some pictures of your project. It could be photos, sketches, schemes, and other info for understanding the task.
Also, for renders, you can include in comments the address of an existing building, we can use media from Zillow and Google maps to reproduce the structure in 3D.

TIPS for better service
Next you will see tips and recommendations to help you get the most out of our interaction
To create a visualization, we need some information. What kind and in what form, see below:
1. Photos of the existing house.
When doing the exterior visualization of your project, Erbium Studio, first of all, recreates the existing structure. And we need materials for that- photos, textures, elements. For maximum efficiency, you need to provide us with photos of the house from certain angles:
- general photo of the whole house from the side where the extension will be. It is advisable to take photos from the left, right, and front.


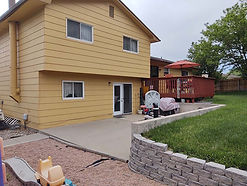
- photo of the elements of the house. It is desirable to take large photos of elements of the house, such as siding, windows, doors, concrete, colors, etc.




- you can also leave the address of the house. Using Zillow and Google maps, we will be able to find additional photos from open sources.


2. Information about the planned extension.
The second part: the extension itself. When the house has already been recreated in 3D, we begin to virtually "attach" the structure. To do this we need:
- sketch, diagram, or drawing. This can be done in different ways: schematically on a piece of paper, on a photo of the house, or sending images of a similar extension.



- attaching points to an existing house. In addition to the extension scheme, we need to know at what points it will attach to the house. This can also be done in different ways: draw from a photograph on the screen, draw on a printed photograph, or simply draw the attachment points on a laptop or mobile phone.
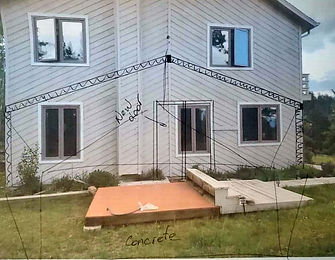


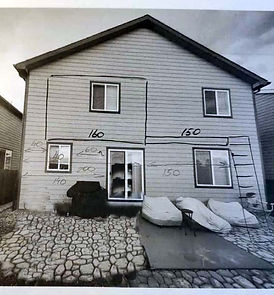
- information on materials for future extension. If you want to display certain colors, textures, then it is better to provide them to us. Or we can use the palette and textures of an existing house to make the picture look seamlessly. We can also take colors from similar examples of your project.




for general convenience, you can upload all the information on Google Drive and share it with us, for example like this:


In general, knowing these tips, you can simplify the work for yourself and us, speed up, and reduce the cost. However, this is not strictly necessary, we can always find the optimal and convenient work format for all parties.
As a rule, at the beginning of getting to know our service, we always explain to the client what and how to do to achieve the result. You can always contact Erbium Studio and clarify your points of interest.
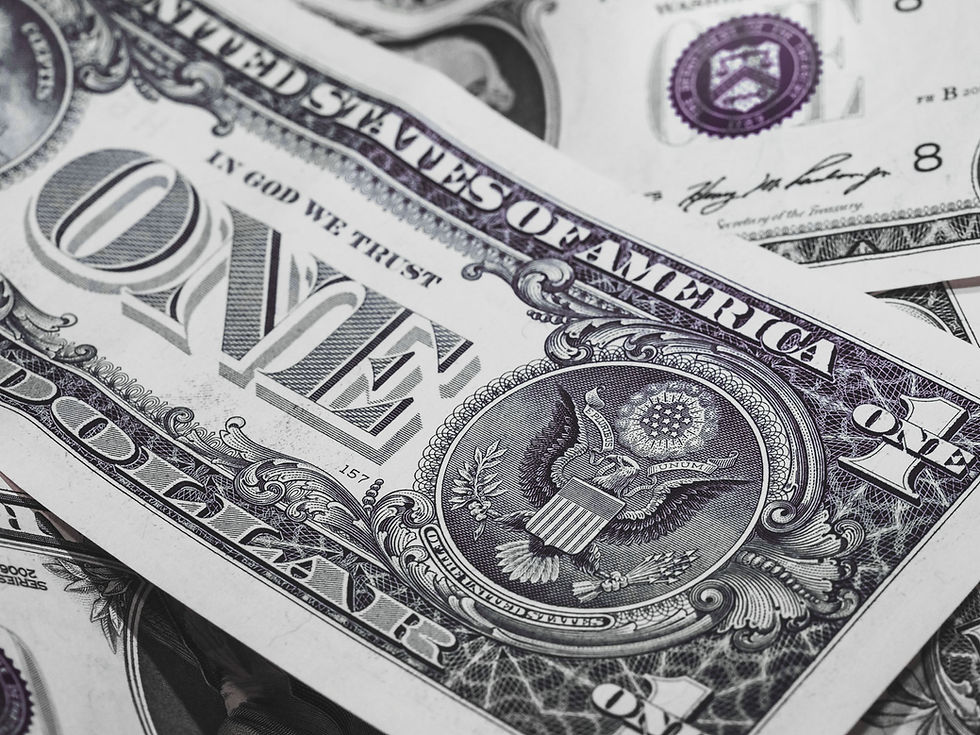
PRICING
At this stage, we can offer quite reasonable prices for our services. If you look for similar offers, then our prices are 1.5-2 times lower than those of individual performers and 3-4 times lower than those of large digital companies.
Depending on the project, the price starts from $80, and as a rule, it does not exceed $200. On average, this is $120 for an average project. Plus, we do not charge a separate fee for each view, as others do. The client gets the angles he asks for. Usually, these are: left, right, front and top. Plus we don't charge for small project adjustments. However, some big changes still have to be paid, because it also takes effort and time.
PAYMENTS
We accept all modern types and methods of payment: Invoicing, Zelle, PayPal, VenMo, Bank Transfer. Invoicing, PayPal, VenMo, Bank Transfer, and even Cryptocurrencies.
















