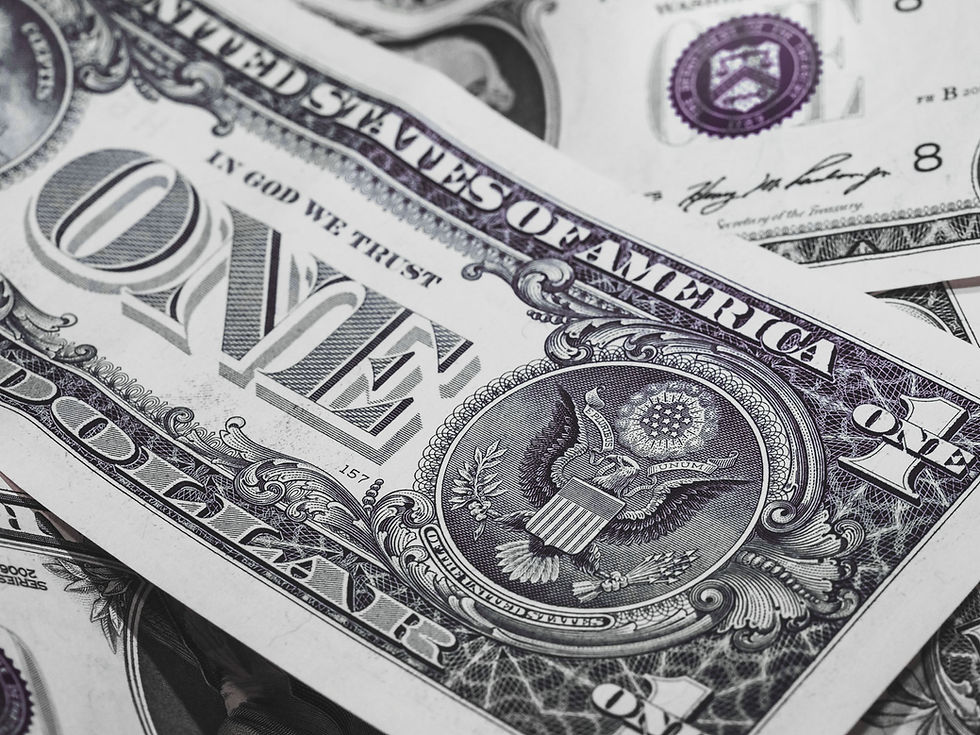
INTERIOR VISUALIZATION
With help of "Use Cases", we will try to explain where and how to use this type of visualization, and what benefits you will get from it.
use case #1
The direction of your activity is remodeling.
You have been in this field for a long time, but there is no designer on the staff yet. But it doesn't matter. You can outsource the design part of the job to us. Yes, some objects may not necessarily be visualized, but there are also such when showing beautiful renders to the client, thereby correctly understanding the idea - the key to success when choosing your business as a contractor.
There is a huge amount of software for interior design now. However - firstly — to make a high-quality render you need to understand a little, and secondly — good software is not free at all, and usually works by subscription, and it is not always profitable to buy an expensive subscription for several objects.
And just here we can help you — our specialists and the availability of the necessary software — turns into a quite reasonable price for renders of the project you need.

Project

This is Render
We can visualize various interior solutions and provide you with both static images and a 3D walkthrough. (not to be confused with 3D space capture. This is also a walkthrough, but through the already available locations)

use case #2
Your company specializes in kitchens and bathrooms and other built-in furniture.
In this case, design is especially important. If your managers want to increase the conversion of sales and still do not use modern technologies, you can try to add not only drawings but also realistic renders to the service estimate. Modern software offers a wide range of rendering capabilities with the ability to choose almost any materials and form.
Project



Render



Having established work with our studio, you will be able to have design support - without having a designer on the staff. This will save you a lot of budgets, increase sales and improve the efficiency of your company!

use case #3
You are a private person or the owner of a cafe or other business.
You need to freshen up the design of your home or design the interior of your commercial space. But while this is in the plans, you still do not want to invite designers or remodeling specialists.. But you have some sketches, you want to see how it will look and decide on some version.
You can spend your time studying design programs yourself, maybe buy this software or a subscription and do everything yourself. Or to take advantage of the Erbium Studio services and get a visual display of your ideas for a very reasonable cost. And already having in hand the renders of what you want to do, it will be easier to find contractors, because the idea has already been embodied on paper, and it is easier for them to make a more accurate estimate.

use case #4
Our services can also be useful for property for rent owners. We can make floor plans for you. And to this service, we can add 3D space capture and Real Estate Photography service (so far only Colorado, but we plan to expand to other states as well)
In our turbulent time, the ability of the client to see housing online - a convenient and necessary option these days. Now on many of the company's websites detailed floor plans and 3D walkthrough - already a must-have.


And here is an example of 3D space capturing. You can find out more at the link or in the corresponding section. This technology is useful for remote inspection of premises. At the moment, we provide this service only in Colorado, however, if there is a steady demand, we will attract specialists in other states. So, if you are interested - be sure to contact us.

HOW to order
To order the service, you can contact us directly using the contact information: phone, e-mail, messengers, or you can fill out a special form below:
GET a quote
For convenience, please attach some pictures of your project. It could be photos, sketches, schemes, and other info for understanding the task.

PRICING
Currently, we have not yet established a final pricing framework, but we are working on it. Interior design is a fairly broad concept, and a lot depends on the circumstances.
Prices start at $100 and depending on the complexity; the upper frame is difficult to predict. However, according to the experience of working with our clients, the following price ranges can be distinguished:
- kitchen render using your sketches: starting at 120$
- bathroom render: starting at 100$
- remodeling render - depending on the complexity and scope of work - it can be and $200 and $700
- floor plans render: from150$
PAYMENTS
We accept all modern types and methods of payment: Invoicing, Zelle, PayPal, VenMo, Bank Transfer. Invoicing, PayPal, VenMo, Bank Transfer, and even Cryptocurrencies.




















